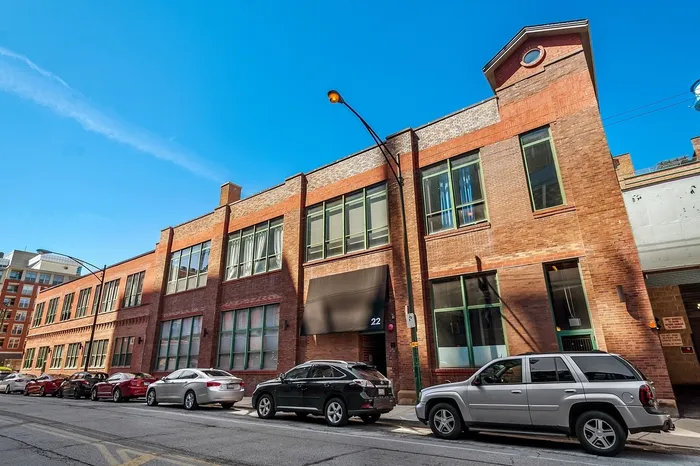- Status Sold
- Sale Price $750,000
- Bed 2 Beds
- Bath 2 Baths
- Location WEST CHICAGO
-

Giancarlo Bargioni
giancarlo.bargioni@bairdwarner.com
Take a 3D Tour, CLICK on the 3D BUTTON & Walk Around. Watch a Custom Video Tour, Click on Video Button! Skinner School District! Prime West Loop location walking distance Whole foods, Marianos, Parks, Restaurants, Nightlife, Neighborhood boutiques & more! Enjoy city view from your private 800 sq. ft. deck with hot tub. This LIVE/WORK condo features an open floor plan with dramatic 28' timber ceilings, large industrial windows exposed brick, an open kitchen complete with granite counters, stainless steel appliances, 42'' cabinets and an island, leading into a bright and spacious living and dining room with a gas-burning fire place. Enjoy generous room sizes throughout, as well as conveniences such as a laundry room with a washer/dryer, and plenty of storage and closet space. This location also offers quick access to the 90/94 expressway & Green/Pink CTA train lines.
General Info
- List Price $725,000
- Sale Price $750,000
- Bed 2 Beds
- Bath 2 Baths
- Taxes $6,772
- Market Time 7 days
- Year Built 1935
- Square Feet 2363
- Assessments $521
- Assessments Include Water, Parking, Common Insurance, Exterior Maintenance, Scavenger
- Source MRED as distributed by MLS GRID
Rooms
- Total Rooms 5
- Bedrooms 2 Beds
- Bathrooms 2 Baths
- Living Room 22X22
- Dining Room COMBO
- Kitchen 10X10
Features
- Heat Forced Air
- Air Conditioning Central Air
- Appliances Oven/Range, Dishwasher-Portable, Refrigerator, Freezer, Washer, Dryer, Disposal, Compactor-Trash
- Parking Space/s
- Age 81-90 Years
- Exterior Brick,Other
- Exposure E (East)
Based on information submitted to the MLS GRID as of 2/13/2026 7:02 PM. All data is obtained from various sources and may not have been verified by broker or MLS GRID. Supplied Open House Information is subject to change without notice. All information should be independently reviewed and verified for accuracy. Properties may or may not be listed by the office/agent presenting the information.







































