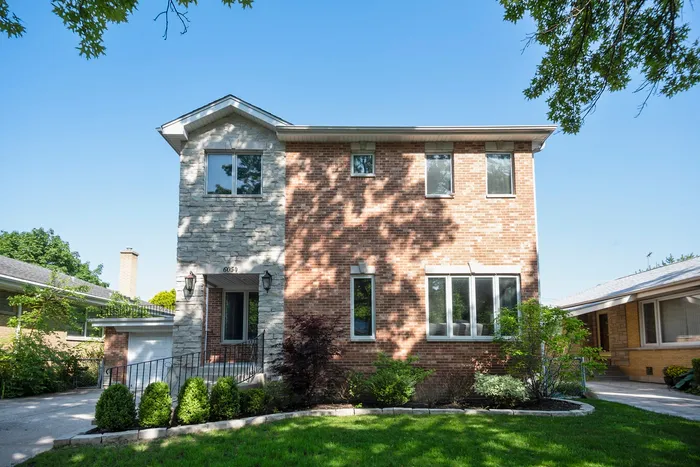- Status Sold
- Sale Price $690,000
- Bed 4 Beds
- Bath 3 Baths
- Location JEFFERSON
-

Giancarlo Bargioni
giancarlo.bargioni@bairdwarner.com
Take a 3D Tour, CLICK on the 3D BUTTON & Walk Around. Watch a Custom Video Tour, Click on Video Button! Extra wide single family home on an oversized lot w/side drive & BOTH an attached & detached garage for 3 cars in the coveted Sauganash area. This home features a formal living & dining room w/dark walnut hdwd floors through-out; a renovated eat-in kitchen w/high-end appliances including a double oven, separate cook top, quartz counter tops, modern backsplash & breakfast bar. Adjacent to the kitchen is a family room & den. All 4 beds are on the upper level & generous in size,including a master suite w/18' vaulted ceilings, a sensational spa-like master bath w/ heated floors, large shower, water closet & double vanity. The basement features a media/office, dry bar, recreation and game room. Add'l features include a separate utility room large enough to fit a custom gym or work area, dual HVAC systems, high pressure booster pump for optimum water pressure & flood control system.
General Info
- List Price $700,000
- Sale Price $690,000
- Bed 4 Beds
- Bath 3 Baths
- Taxes $12,491
- Market Time 6 days
- Year Built Not provided
- Square Feet 4520
- Assessments Not provided
- Assessments Include None
- Source MRED as distributed by MLS GRID
Rooms
- Total Rooms 13
- Bedrooms 4 Beds
- Bathrooms 3 Baths
- Living Room 11X15
- Family Room 20X15
- Dining Room 11X15
- Kitchen 12X13
Features
- Heat Gas, Forced Air, Zoned
- Air Conditioning Central Air, Zoned
- Appliances Oven/Range, Microwave, Dishwasher, Refrigerator, Washer, Dryer
- Amenities Park/Playground, Curbs/Gutters, Sidewalks, Street Lights, Street Paved
- Parking Garage
- Age 61-70 Years
- Exterior Brick,Stone
Based on information submitted to the MLS GRID as of 2/13/2026 7:02 PM. All data is obtained from various sources and may not have been verified by broker or MLS GRID. Supplied Open House Information is subject to change without notice. All information should be independently reviewed and verified for accuracy. Properties may or may not be listed by the office/agent presenting the information.







































































