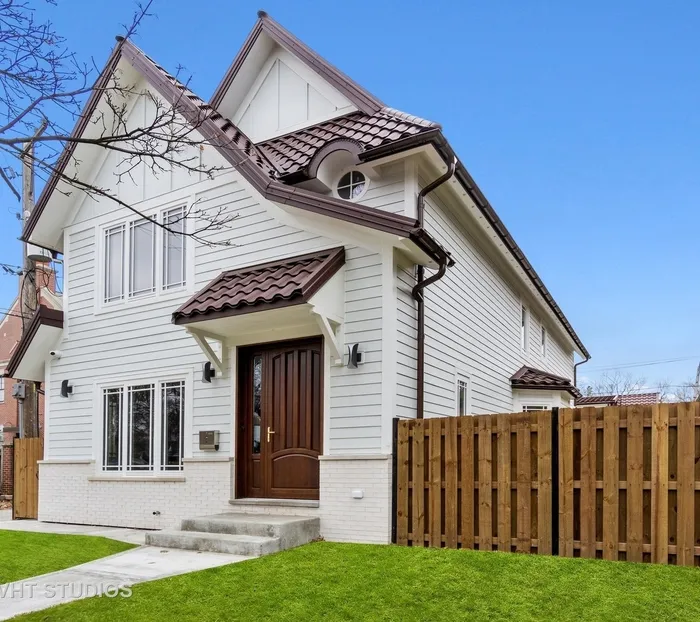- Status Sold
- Sale Price $925,000
- Bed 4 Beds
- Bath 3.1 Baths
- Location Jefferson
-

Giancarlo Bargioni
giancarlo.bargioni@bairdwarner.com
Take a 3D Tour, CLICK on the 3D BUTTON & Walk Around. Watch a Custom Drone Video Tour, Click on Video Button! Perfectly situated in the heart of Sauganash directly in back of Sauganash Park! This home has a true sense of warmth and comfort throughout. The professionally designed living spaces feature an open layout with high ceilings, vent less fireplace, triple crown molding w/trim lighting, wainscoting & custom millwork leading into a stunning all white eat-in kitchen. The kitchen features custom cabinetry, quartz counter tops, high-end stainless-steel appliances, overlooking a large backyard with a lime stone exterior fireplace and covered deck finished with composite decking and gas line. All Four bedrooms are located on the upper level with high ceilings & generous closet space. The primary suite has vaulted ceilings, large walk-in closet, spa like bathroom with radiant floors, dual floating vanity, separate shower w/body sprays and Jacuzzi tub. All of the bathrooms are finished with designer fixtures, tiles & floating vanities. The basement features an open recreation room, work space, laundry & utility room, additional storage, full bathroom and is equipped with a flood control system. Additional features include a lofted garage with party door, new copper water main and plumbing, new 200 AMP electrical service, high Eff. HVAC system w/ digital thermostats, metal roofing system with a 100 year warranty, custom triple-pane windows and entry doors with multi-functionality, outdoor security cameras, cat 6 and coax wiring. Enjoy all that Sauganash has to offer: award-winning schools, restaurants, Whole Foods, CorePower yoga, breweries, parks, bike trails, forest preserves, running paths, golf courses. Easy transportation access to the Kennedy/O'Hare and Edens/North Shore expressways, 15 minute Metra train ride to Union Station, minutes from LSD. Suburban living in the city!
General Info
- List Price $925,000
- Sale Price $925,000
- Bed 4 Beds
- Bath 3.1 Baths
- Taxes $8,958
- Market Time 20 days
- Year Built Not provided
- Square Feet 3021
- Assessments Not provided
- Assessments Include None
- Source MRED as distributed by MLS GRID
Rooms
- Total Rooms 9
- Bedrooms 4 Beds
- Bathrooms 3.1 Baths
- Living Room 21X19
- Dining Room 14X10
- Kitchen 12X12
Features
- Heat Gas, Forced Air
- Air Conditioning Central Air
- Appliances Oven-Double, Dishwasher, High End Refrigerator, Freezer, Washer, Dryer, Disposal, All Stainless Steel Kitchen Appliances, Cooktop, Range Hood, Range Hood
- Amenities Clubhouse, Park/Playground, Tennis Courts
- Parking Garage
- Age Unknown
- Exterior Frame,Fiber Cement
Based on information submitted to the MLS GRID as of 2/13/2026 7:02 PM. All data is obtained from various sources and may not have been verified by broker or MLS GRID. Supplied Open House Information is subject to change without notice. All information should be independently reviewed and verified for accuracy. Properties may or may not be listed by the office/agent presenting the information.





























































