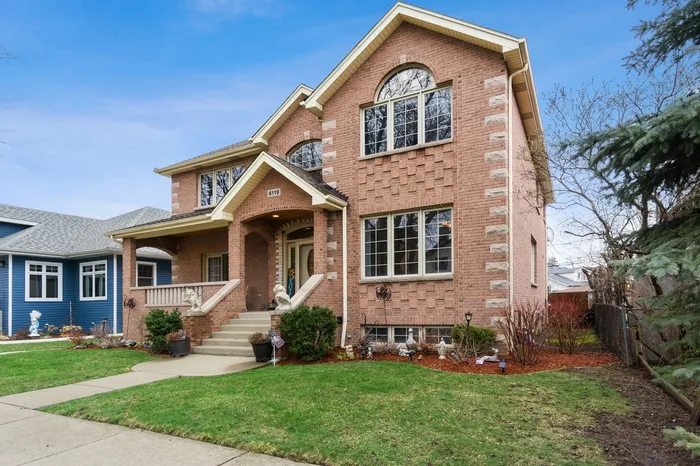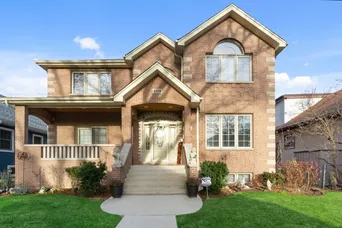- Status Sold
- Sale Price $899,000
- Bed 5 Beds
- Bath 5 Baths
- Location Jefferson
-

Giancarlo Bargioni
giancarlo.bargioni@bairdwarner.com
Standing proud in highly desirable Norwood Park, this stately residence on a 50 x150 lot is a must-see! Built in 2007, this 5 bedroom +, 5 full bath home combines timeless elegance with modern convenience. Enter the grand foyer from the picturesque covered porch to discover sweeping arches and gorgeous oak flooring with cherry inlays that define your main gathering areas. Natural light filters through large windows to accentuate a neutral color palette across the open and inviting interior. Impressive craftsmanship and detailed millwork, including crown molding and wainscoting, are on display from the well-sized living room to the adjacent dining area. Stylish chandeliers hanging from the decorative tray ceiling lend an intimate glow as you host dinner parties. Show off your skills in the gourmet kitchen where the culinary enthusiast has a suite of stainless steel appliances, plenty of rich-toned cabinetry, a newly installed backsplash, and an island with pendant lighting. Enjoy morning coffee and casual meals in the breakfast area overlooking the rear deck. A striking floor-to-ceiling gas/wood burning fireplace with a brick surround draws your eye to the family area; it's a cozy spot to gather on cooler evenings. Two of your five private retreats are en-suite and located on the upper level, including the generously sized primary suite with vaulted ceilings, trim lighting and dual walk-in closets. Immerse yourself in its tastefully designed spa like bathroom that has a double vanity, soaking tub, and glass-enclosed shower. A his and hers bath accommodates your secondary bedrooms. For your convenience, there's also a true laundry room as well. Crafted for the avid entertainer, a recreational haven awaits in the lower level with plenty of space for hosting movie nights and setting up your game room. Egress windows allow light into the room that's graced by 9' ceilings and another brick fireplace to keep you nice and toasty. Two bonus rooms can be converted into a home office, a gym, guest quarters, or your personal wine cellar. Outside, breathe in the fresh air as you sip drinks and grill out on the expansive open deck with a retractable awning. Take a refreshing dip in the heated swimming pool after a day of fun in the sun. Your fully fenced yard has a basketball hoop and plenty of room to roam. Other noteworthy perks include a 3-car heated garage, a carport, built-in surround speakers, an intercom, a Central Vacuum cleaner, flood control system, dual-zoned HVAC, underground water sprinklers, plus a sauna in the basement. A great location means you have easy access to the Metra, shopping, dining, and top rated Onahan elementary school. Treat yourself to an enviable lifestyle most only dream of. Come for a tour while you still can!
General Info
- List Price $899,000
- Sale Price $899,000
- Bed 5 Beds
- Bath 5 Baths
- Taxes $13,023
- Market Time 2 days
- Year Built 2007
- Square Feet 4689
- Assessments Not provided
- Assessments Include None
- Source MRED as distributed by MLS GRID
Rooms
- Total Rooms 13
- Bedrooms 5 Beds
- Bathrooms 5 Baths
- Living Room 12X12
- Family Room 15X16
- Dining Room 12X14
- Kitchen 11X15
Features
- Heat Gas
- Air Conditioning Central Air, Zoned
- Appliances Oven-Double, Microwave, Dishwasher, Refrigerator, Washer, Dryer, Disposal, All Stainless Steel Kitchen Appliances, Cooktop
- Parking Garage, Space/s
- Age 11-15 Years
- Style Other
- Exterior Brick
Based on information submitted to the MLS GRID as of 2/13/2026 7:02 PM. All data is obtained from various sources and may not have been verified by broker or MLS GRID. Supplied Open House Information is subject to change without notice. All information should be independently reviewed and verified for accuracy. Properties may or may not be listed by the office/agent presenting the information.



















































































