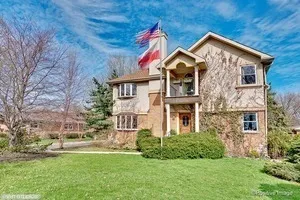- Status Sold
- Sale Price $700,000
- Bed 6 Beds
- Bath 5 Baths
- Location Maine
-

Giancarlo Bargioni
giancarlo.bargioni@bairdwarner.com
Designed for the avid entertainer, you'll experience elegance and function at this modern urban oasis set in a prime Des Plaines location! The beautiful stucco and brick facade combined with a well-manicured lawn delivers an enchanting curb appeal. Inside the remarkable open layout, a sophisticated blend of hardwood floors and crisp white hues are on show, creating a fine interior you'll want to linger in. The living room showcases a stone-clad, wood-burning fireplace while large windows usher in ample amounts of natural sunlight to create a bright and welcoming atmosphere. An intricate wooden staircase complements the rustic interior atmosphere. Stainless steel appliances, granite countertops, abundant shaker-style cabinetry, and an expansive center island with seating complete the kitchen ensemble where the chef can whip up delicious meals. For your private accommodations, there are 6 bedrooms and 5 baths, 3 of which come with ensuites and walk-in closets. Two lofted sitting rooms are available for work-from-home days. A fully finished basement comes with a well-sized recreation room, indoor gym, wet bar, and additional spaces that can be converted into an in-law suite, family room, or whatever you desire. A resort-style backyard comes with a 2-tiered deck complete with a composite decking system, dog run area, bar, a hot tub with a TV, an outdoor fireplace to enjoy with guests, a 3,000-gallon koi pond, and a fire pit with gravel. Additional bonus features include dual-zone HVAC, updated mudroom, new windows throughout the abode, improved entry doors, and a 2-car garage with a brick paved driveway. It's close to dining, shopping, and school districts. This is a wonderful place to start living your dream life, so come take a tour while it's still available!
General Info
- List Price $700,000
- Sale Price $700,000
- Bed 6 Beds
- Bath 5 Baths
- Taxes $11,461
- Market Time 77 days
- Year Built 1955
- Square Feet 3000
- Assessments Not provided
- Assessments Include None
- Source MRED as distributed by MLS GRID
Rooms
- Total Rooms 14
- Bedrooms 6 Beds
- Bathrooms 5 Baths
- Living Room 25X14
- Family Room 12X16
- Dining Room 12X12
- Kitchen 17X15
Features
- Heat Gas, Forced Air, 2+ Sep Heating Systems
- Air Conditioning Central Air
- Appliances Oven/Range, Microwave, Dishwasher, Refrigerator, Washer, Dryer, Disposal, All Stainless Steel Kitchen Appliances
- Parking Garage
- Age 61-70 Years
- Style Colonial
- Exterior Brick,Stucco
Based on information submitted to the MLS GRID as of 2/13/2026 7:02 PM. All data is obtained from various sources and may not have been verified by broker or MLS GRID. Supplied Open House Information is subject to change without notice. All information should be independently reviewed and verified for accuracy. Properties may or may not be listed by the office/agent presenting the information.





























